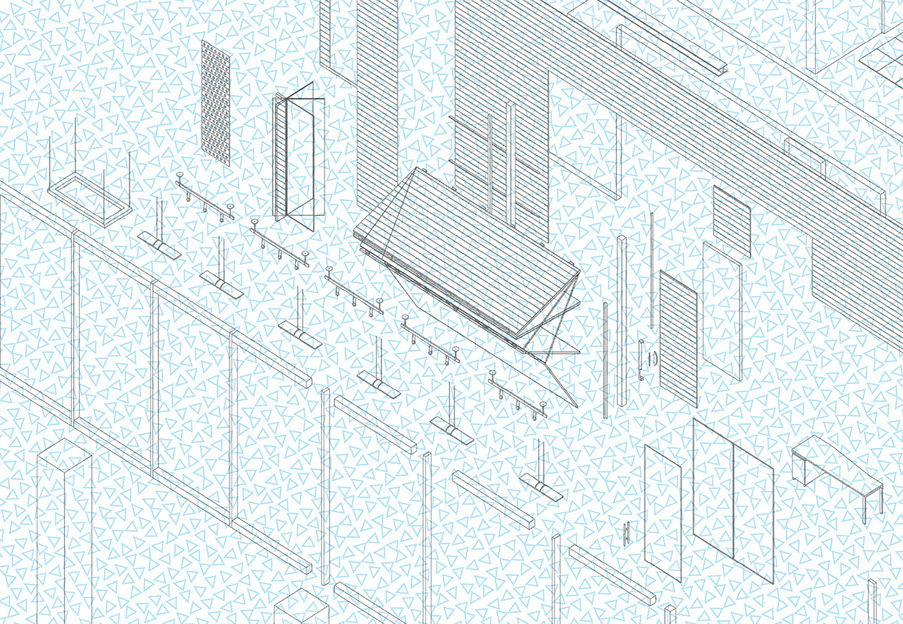RE-THINKING
THE FUTURE
INTL.COMPETITION
WINNER - INTERIOR ARCHITECTURE CATEGORY
+
WINNER - AIA DESIGN AWARD
COMPLETED WHILE AT 5G Studio
AIA ATLANTA + GEORGIA HEADQUARTERS
Re- Thinking The Furture_INTL COMPETITION
Location:
100 Edgewood Ave NE, Atlanta
Suites 190 & 175,
Atlanta,GA 30303
The AIA Atlanta and Georgia offices take up 2,000 sf of space in the Woodruff volunteer center building in downtown Atlanta. The spaces are enclosed on two sides by 16ft floor to ceiling storefront glazing. A majority of the space is clad in either Zinc panels or locally harvested 1x quarter sawn Georgia Oak.
As this project is an interior architectural fit out we had to negotiate what would be kept from the existing space. We wanted to let our design unfold with the intention of exposing as much of the original material and structure as possible. The building was built in 1965 by Skidmoore, Owings & Merrill and one of the first tenants of the same space was a bank. The existing concrete vault and door was still present when we began our design. Additionally, the original brick flooring was still present, albeit under a numbers of layers of tile that had been added over they years. In the end we were able to get down to the brick flooring and expose it. Additionally we drilled and cut out the vault door but made the actual vault space an office room for AIA Georgia. We further manipulated the massive concrete walls by cutting openings into them to allow for a more collaborative office environment. We also had a number of structural concrete columns in the space which we peeled the layers of gyp off of to expose the original raw concrete. Last, there was a great concrete waffle slab about 5 feet above a drop ceiling the previous tenants installed. We pulled all of the ceiling down to expose the duct work and waffle slab and cleaned it up for the final design.
In the new office space there are 4 main programmatic elements which are separated by either a zinc clad datum wall or a huge oak clad bi-fold hangar door. These elements can open or close to allow for each program element to either engage one another or retain a level of privacy. Furthermore the zinc datum is hollow as it holds a number of study rooms for people sitting for the ARE, architectural licenser exam. Each room has its own frame less zinc clad door which appears as those it disappears into the wall when closed.
* Quarter sawn (zebra'd) locally harvested oak
* Exposed structural steel members
* Zinc wall panels
* Back lit back painted glass panels
* Bi-folding vertical lifting hangar style door
Client
RTF International Competition, India
Design & Architecture Team
Aaron Albrecht
Tim Keepers
Steve Georgalis
DESIGNED & COMPLETED WHILE AT
5G Studio
IMAGERY AND BOARDS BY
Tim Keepers of OrchestraONE_Studio
PHOTOGRAPHS
by 5G Studio
PHOTOGRAPHY EDITING BY
CaptisLUX
COMP. BOARDS
IMAGERY
FINISHED SPACE
SKETCHES
IMAGERY
FINISHED SPACE
comp. boards
SKETCHES
Atlanta , GA 30319
orchestraonestudio@gmail.com
