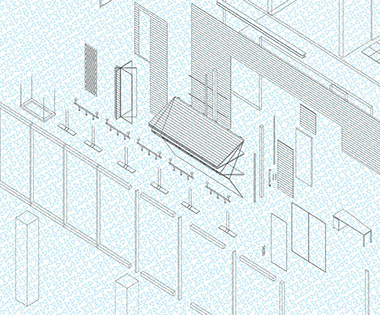Location:
100 Edgewood Ave NE, Atlanta
Suites 190 & 175,
Atlanta,GA 30303
The AIA Atlanta and Georgia offices take up 2,000 sf of space in the Woodruff volunteer center building in downtown Atlanta. The spaces are enclosed on two sides by 16ft floor to ceiling storefront glazing. A majority of the space is clad in either Zinc panels or locally harvested 1x quarter sawn Georgia Oak.
In the new office space there are 4 main programmatic elements which are separated by either a zinc clad datum wall or a huge oak clad bi-fold hangar door. These elements can open or close to allow for each program element to either engage one another or retain a level of privacy. Furthermore the zinc datum is hollow as it holds a number of study rooms for people sitting for the ARE, architectural licenser exam. Each room has its own frame less zinc clad door which appears as those it disappears into the wall when closed.
* Quarter sawn (zebra'd) locally harvested oak
* Exposed structural steel members
* Zinc wall panels
* Back lit back painted glass panels
* Bi-folding vertical lifting hangar style door
-------------------------------------------
PROJECT TEAM
Aaron Albrecht
Tim Keepers
Steve Georgalis
* DESIGNED & COMPLETED WHILE AT
5G Studio
* IMAGERY AND BOARDS BY
Tim Keepers of OrchestraONE_Studio
* PHOTOGRAPHS
by 5G Studio
* PHOTOGRAPHY EDITING BY
CaptisLUX
PROJECTS
AIA ATL + GEORGIA HEADQUARTERS

RE-THINKING
THE FUTURE
INTL.COMPETITION
WINNER - INTERIOR ARCHITECTURE CATEGORY
+
WINNER - AIA DESIGN AWARD
COMPLETED WHILE AT 5G Studio
IMAGERY
FINISHED SPACE
COMP. BOARDS
SKETCHES
orchestraonestudio@gmail.com
Atlanta , GA 30319